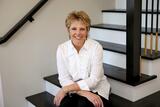Century 21 Morrison Realty
1142 W Turnpike Ave
Bismarck, ND
Bismarck, ND
701-223-6654
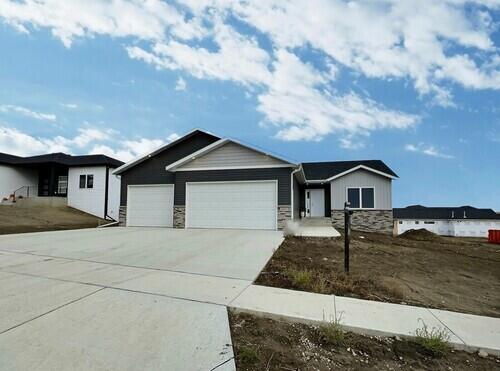
Open House Sunday, January 5th From 12:00-1:30! 3803 Platinum Drive
Condition: Used
Seller Type: Private Seller
Watching: 6
Views: 718
3803 Platinum Street --
Bismarck, ND
The Lower Level is one step closer to being finished! The Builder has added the 2x4's and the sheetrock. That makes this home easier to finish off the areas that would like to enjoy. This is an exceptional 3-bedroom, 2-bathroom home where comfort meets style. The inviting entryway leads you to a spacious open-concept main floor featuring a boxed ceiling and a stunning wall of windows that bathe the space in natural light. Elegant 3-panel Knotty Alder doors and trim add a touch of quality throughout. The kitchen is a chef's dream, with custom alder cabinets, a striking center island with quartz countertops, and a beautiful, tiled backsplash, pantry closet, all finished off by modern pendant lighting. The adjacent dining room offers easy access to a maintenance free deck and the backyard, perfect for outdoor entertaining. The deck is on the east side of the home providing you an evening of enjoyment in the shade. The generous master suite is a retreat of its own, complete with double vanity and a walk-in closet. Two additional bedrooms and a full bathroom are situated on the other side, away from the master suite, providing privacy. The unfinished lower level has the studs in place and sheetrock ready to go so you can see that this area offers an opportunity for customization, with plenty of space to create a huge family room with a wet bar, a 4th and 5th bedroom, a full bathroom, and plenty of storage. You can never have enough storage! The fully finished triple stall garage includes a floor drain, water supply, and a heater, making it practical and comfortable year-round. This home blends modern amenities with timeless design, offering a perfect setting to call home. Call an agent today for a private showing.
Details
Finished Square Footage1738
High School ZoneLegacy High
Home TypeExisting Home
House StyleRanch
Location TypeIn Town
Lot Size (Acres)0
Middle School Zone Simle
Number of Baths2
Number of Bedrooms3
Number of Garages3
Special Balance11832
Taxes1538
Virtual Tour
Year Built2023
Suggested Listings
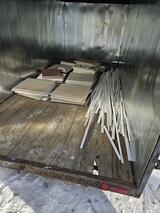
Free Loaded up can deliver today or sunday Ceiling tiles and/or plastic grid give
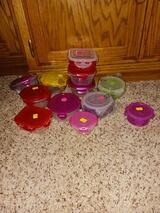
LocknLock $3.00 each or all 12 for $30.00

Ressler Land and Cattle Annual production sale January 11th 2025 2:00 pm cst 50 Tw
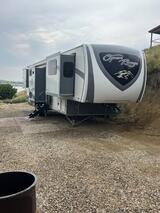
2020 Open Range 376FBH
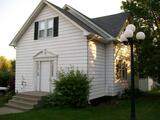
2 bedroom house for rent in Bismarck. $1500
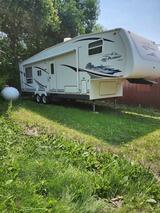
Jayco 5th wheel camper 30 foot everything works tires are good 1 slide out
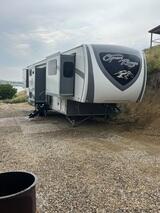
2020 Open Range 376FBH
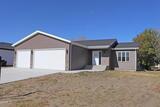
14 Mcginnis Way Lincoln ND
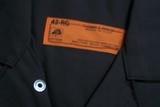
Coveralls
Video
No content
Map
Contact Amy Hullet
[Unavailable]
To contact this user via the Messaging System, Please Sign In or Create an Account.
Report Ad: Open House Sunday, January 5th From 12:00-1:30! 3803 Platinum Drive
To report this Ad, please Sign In or Create
an Account.
Share this listing
Copy and paste the following URL for this listing
1 of 1

